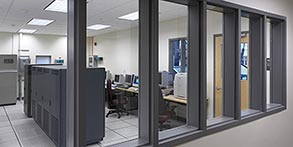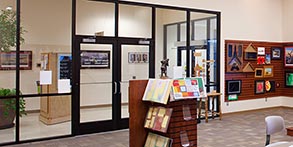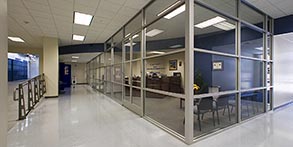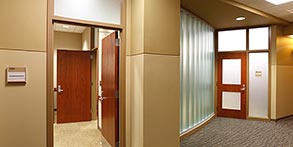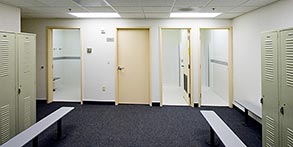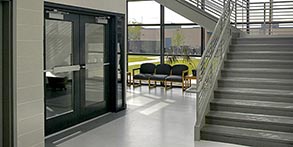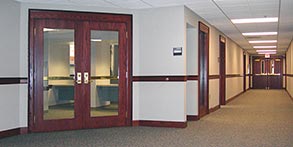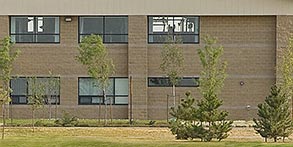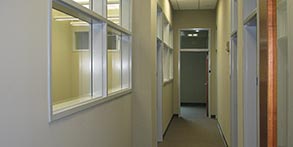- Standard-sized hinged doors are preferred for all partition types; use sliding, coiling, folding or other configurations only when functionally required.
- Doors may have small glass vision panels, top lites or full lites where operationally beneficial.
- Doors may be of different materials than the frames and may cost-effectively include transoms and sidelights.
- Wood-veneer solid-core doors and aluminum frames may be used in high-visibility areas of Group 1 and 2 facilities. Raised-panel wood doors may be used in Command centers in Group 1.
- Hollow metal doors and frames are preferred for Group 3.
- Plastic-laminate veneer may be used on solid-core doors in medical facilities and other applications when maintaining cleanliness is operationally required.
- Paneled textured doors are preferred in Group 4.
- Do not use hollow-core wood doors.
- Cost-effectively locate operable interior windows to facilitate natural ventilation and air flow; sliding windows are preferred.
- Locate interior windows to maximize daylighting.
- Translucent glass may be used when privacy is required.
- When natural ventilation is provided, design cost-effective operable windows in interior partitions.
Provide doors and windows for a long facility life span and for maximum flexibility under adaptive use. Install durable doors, windows and frames made of low-maintenance materials. Hardware types and finishes will not degrade or show excessive wear over their lifespan.
Install glazing in doors and locate windows to preserve paths of sunlight. Create openings to enhance air flow and to facilitate passive ventilation. Balance building performance with occupant comfort, health, safety, security and productivity.
Visually integrate doors and windows with the overall facility design to create an organized appearance. These elements must convey an image of lasting quality and efficiency without extravagance. Ensure systems and materials are appropriate for the Facility Group.
Sustainability
Following the directives of UFC 1-200-02, determine whether passive ventilation and cooling systems are cost-effectively incorporated prior to designing active mechanical systems. Operable interior windows are encouraged. Maximize natural ventilation with window and door types, strategic location and ease of operation. Coordinate door and window systems with thermal mass interior walls.
Door and window systems should enhance indoor environmental quality and must provide daylighting. Material specifications should consider environmentally preferable products, products with recycled content, as well as low-emitting and biologically-based products.
Ensure doors, windows, and frames are finished with low VOC-content applications. Refer to EPA guidelines for recycled content and cost-effectively meet or exceed the standards. Select biobased materials following USDA as applicable for the facility group number.
Resilience
Provide doors and windows in interior partitions where functionally required and preserve risk mitigation features, systems and equipment. In areas vulnerable to storm surge or flooding, provide materials and finishes to withstand these events with minimal damage.
UFC 1-200-01 General Building Requirements https://www.wbdg.org/dod/ufc/ufc-1-200-01
UFC 1-200-02 High Performance and Sustainable Building Requirements https://www.wbdg.org/dod/ufc/ufc-1-200-02
UFC 3-120-10 Interior Design https://www.wbdg.org/dod/ufc/ufc-3-120-10
