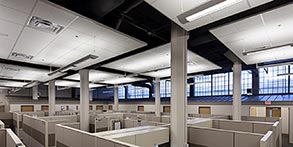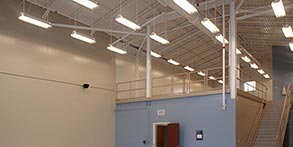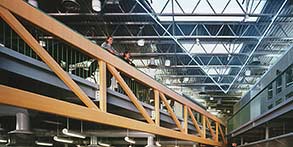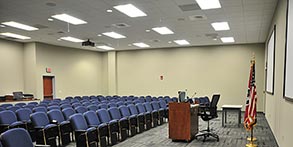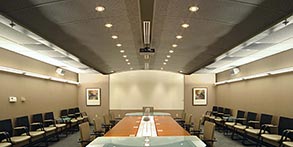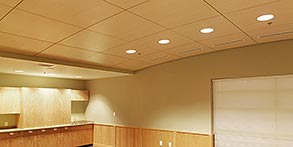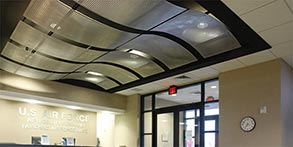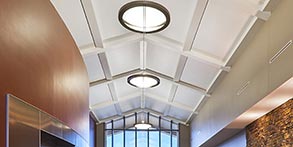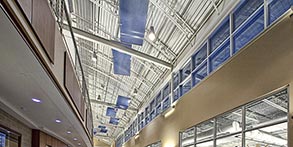Air Force Corporate Standards
Provide durable low-maintenance ceiling materials. Consider materials that are flexible to accommodate space use changes.
Structural roof and floor decks and other components may be exposed when cost effective to eliminate or minimize secondary suspended ceilings. Promote passive heating and cooling, natural ventilation and daylighting to the maximum extent possible.
Provide daylighting for occupied interiors whenever possible. Create a cost-effective layered system of ambient light, task light and accent light. A single overhead illumination system (with equal lighting throughout open plans) is discouraged.
All individual elements placed on ceilings or suspended from ceilings will be fully coordinated and have an ordered appearance. Ceiling types, layouts and materials should be cohesive and consistent throughout a facility.
Limit the transmittance of sound through building components and the reflectance of sound within interior spaces following UFC 3-450-01. Comply with Unified Facilities Criteria for Sound Transmission Loss (TL), Noise Reduction (NR) and Sound Transmission Class (STC) ratings.
Sustainability
Determine whether passive design strategies such as thermal mass ceilings are cost-effectively incorporated before active mechanical systems are designed per UFC 1-200-02. Integrate ceilings with passive and thermal mass systems when feasible.
Use construction materials and finishes to enhance indoor environmental quality and promote daylighting. Consider environmentally preferable products, products with recycled content, and low-emitting and biologically-based products for ceilings.
Specify ceiling materials, products, accessories, and finishes, with low VOC. Meet or exceed EPA-recommended values for recycled content. Specify products that satisfy USDA requirements for biobased content while meeting IFS for durability and acoustics.
Resilience
Select ceiling materials and provide detailing to resist and recover from movement due to the effects of thermal expansion. Confirm ceiling materials are resistant to humidity. When dust migration is a documented risk, provide surfaces that are repellent or impervious.
UFC 1-200-01 General Building Requirements https://www.wbdg.org/dod/ufc/ufc-1-200-01
UFC 1-200-02 High Performance and Sustainable Building Requirements https://www.wbdg.org/dod/ufc/ufc-1-200-02
UFC 3-120-10 Interior Design https://www.wbdg.org/dod/ufc/ufc-3-120-10
UFC 3-450-01 Noise and Vibration Control https://www.wbdg.org/dod/ufc/ufc-3-450-01
AFI 32-6002 Family Housing Planning, Programming, Design, and Construction https://www.wbdg.org/FFC/AF/AFI/afi_32_6002.pdf
USAF/DOE Design Guide for Military Family Housing - Energy Efficient Revitalization and New Construction https://www.wbdg.org/FFC/AF/AFDG/milfam.pdf
US Air Force Family Housing Design Guide for Planning, Programming, Design, and Construction https://www.wbdg.org/FFC/AF/AFDG/familyhousing.pdf
