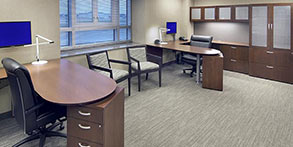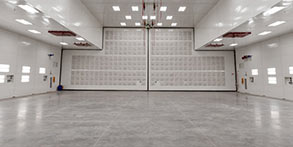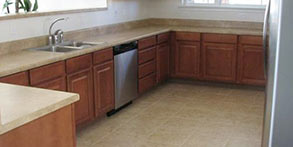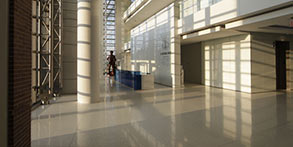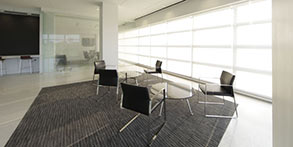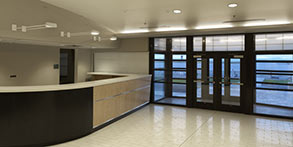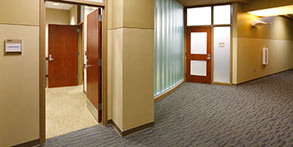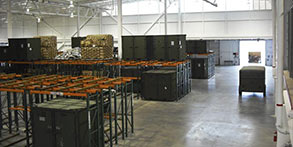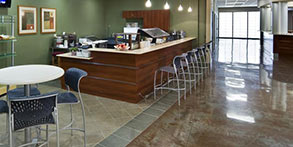Air Force Corporate Standards
Select floor materials in response to the amount of foot traffic a floor receives and to local conditions to provide the greatest long-term value.
Floor treatments (patterns and layouts) should convey the designation of the Facility Groups (Group 1, 2, 3 or 4), type of use, and type of space while considering a life cycle cost analysis. Facility Group 1 may receive higher quality treatments than Facility Groups 2 through 4, but should not convey an excessive use of resources.
Carpet must comply with requirements for performance, aesthetics, functional use and maintenance; refer to UFGS 09 68 00. Coordinate carpet selections and specifications with installation design standards.
Sustainability
Per UFC 1-200-02 passive heating and cooling strategies must be effectively incorporated into building components prior to the design of active mechanical systems. In cases where floor slabs are designed as thermal mass, floor materials and finishes must preserve the passive systems.
Evaluate proven emerging technologies, such as concrete hardening admixtures and polishing techniques for concrete slabs, and use these when available locally to provide long-wearing relatively low-cost flooring.
Under-floor air distribution systems must be evaluated based on performance within the specific climate zone.
Select materials and products with low volatile organic compounds (VOC) and with low or no pollutant emissions including concrete sealers, carpet systems, composite flooring, and adhesives. Meet or exceed Environmental Protection Agency (EPA) recommendations for recycled content. Specify products meeting or exceeding the minimum US Department of Agriculture (USDA) requirements for biobased content while meeting IFS for performance, durability and level of quality.
Resilience
Evaluate the potential for extreme cold, heat and humidity and provide passive systems such as increased thermal insulation below slabs as the first priority. For extreme cold also consider floor slabs for thermal heat storage.
Address drought, desertification and ecosystem shifts with acceptable flooring finishes to promote cleaning and resist effects of increased thermal expansion.
Respond to high winds, hurricanes and typhoons with appropriately reinforced and finished floor systems.
In areas subject to storm surge or flooding, follow AFCFS for prepared slabs with material selection and finishes to withstand these events with minimal damage.
UFC 1-200-02 High Performance and Sustainable Building Requirements https://www.wbdg.org/dod/ufc/ufc-1-200-02
UFC 3-120-10 Interior Design https://www.wbdg.org/dod/ufc/ufc-3-120-10
