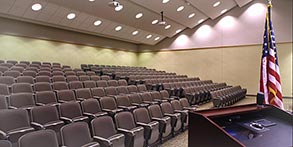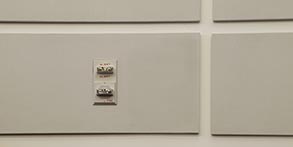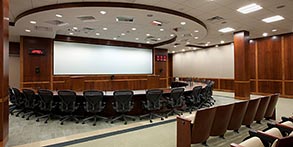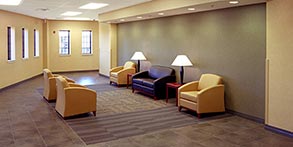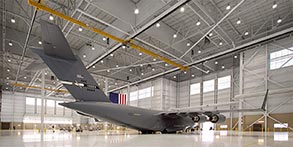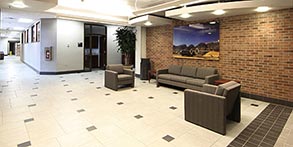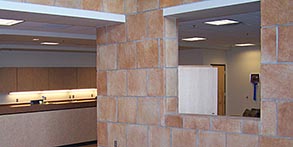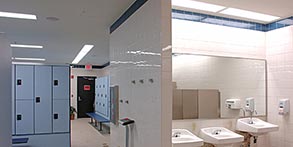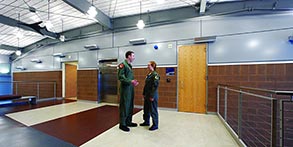- Exposed thermal-mass integrally-colored materials including brick, concrete and plaster are preferred for permanent walls in Group 1 and 2 facilities; do not paint or apply finishes to thermal mass walls.
- Interior concrete block walls are prohibited in Groups 1, 2 and 4; neutral split-face or ground-face integrally colored block may be used in Group 3.
- Limit the use of wood paneling to accents and wainscoting in Group 1 and high-visibility high-use areas in Group 2.
- Provide one to two accent colors on walls; trims and accessories may be used as accents in Groups 1, 2 and 4.
- Minimize the use of wallcovering such as vinyl, wallpaper, etc.
- Select durable, cost-effective, commercial-grade finishes that do not show excessive wear.
- Avoid heavy texture on drywall partitions to ensure ease of cleaning.
- Protect walls and corners with components such as chair rails and corner guards in high use areas; impacts must be considered when selecting wall systems.
- All utility devices and fire-protection components must be factory finished in colors to blend with the adjacent surface.
- Integrally colored materials will be neutral; do not paint concrete, brick, block, ceramic tile or other integrally colored materials; a clear sealer may be used on masonry.
Use open office configurations and open plan arrangements for maximum flexibility. Minimize the use of constructed walls; permanent or semi-permanent interior walls for private offices and spaces are discouraged. Providing visual and acoustical privacy and security in systems furniture or modular furniture is preferred.
Provide durable low-maintenance wall materials and finishes for a long life span with the possibility of one or more uses of spaces during that time. Apply wall finishes assuming a 10-year lifespan. Color will be cohesive and of consistent quality throughout a facility.
Comply with Unified Facilities Criteria for Sound Transmission Loss (TL), Noise Reduction (NR) and Sound Transmission Class (STC) ratings.
Sustainability
Cost-effectively incorporate passive design strategies before active mechanical systems are designed following UFC 1-200-02. Fully integrate openings within walls to support passive systems.
Interior elements must preserve the functionality of thermal-mass floors and walls; coordinate functionally required partitions with the building’s passive heating and cooling system. Use integrally colored materials, such as masonry or concrete, for thermal-mass walls.
Select materials and products, including finishes, with low VOC. Meet or exceed EPA guidance for recycled content. Specify products meeting or exceeding the USDA minimum for biobased content requirements while meeting IFS metrics.
Resilience
Consider the effects of thermal expansion and select wall materials and detailing to resist and recover from movement. Ensure resistance to humidity and dust removal where there is a documented risk.
In areas subject to storm surge or flooding, design walls to withstand these events with minimal damage and subsequent repair and maintenance.
UFC 1-200-01 General Building Requirements https://www.wbdg.org/dod/ufc/ufc-1-200-01
UFC 1-200-02 High Performance and Sustainable Building Requirements https://www.wbdg.org/dod/ufc/ufc-1-200-02
UFC 3-120-10 Interior Design https://www.wbdg.org/dod/ufc/ufc-3-120-10
UFC 3-450-01 Noise and Vibration Control https://www.wbdg.org/dod/ufc/ufc-3-450-01
AFI 32-6002 U.S. Air Force Family Housing Planning, Programming, Design, and Construction https://static.e-publishing.af.mil/production/1/af_a4/publication/afi32-6002/afi32-6002.pdf
USAF/DOE Design Guide for Military Family Housing - Energy Efficient Revitalization and New Construction https://www.wbdg.org/FFC/AF/AFDG/milfam.pdf
US Air Force Family Housing Design Guide for Planning, Programming, Design and Construction https://www.wbdg.org/FFC/AF/AFDG/familyhousing.pdf
