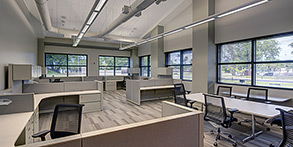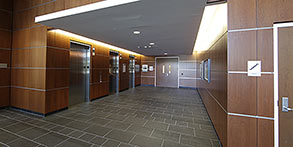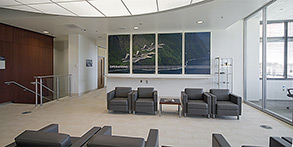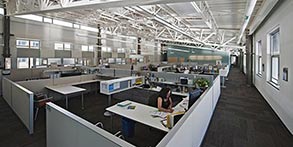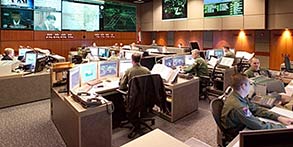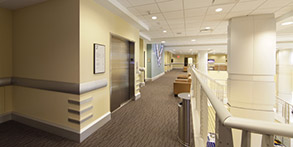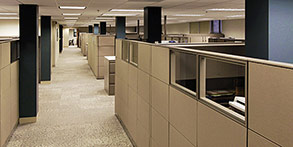Air Force Corporate Standards
Provide open-plan configurations for office, administrative, operational and related activities and spaces for maximum flexibility. Use a “core and shell” approach in which all building systems, infrastructure and permanent interior partitions anticipate two or more uses (operations) during a facility’s lifespan. Create flexible interior configurations using Furniture, Fixtures & Equipment (FF&E) and limit private offices and private rooms. Refer to DAFMAN 32-1084 for space requirements. To the greatest extent, limit permanent partitions to core areas such as toilet rooms, stairs, mechanical and utility rooms. Use more durable long-lasting finishes in core areas for walls, ceilings, floor coverings and built-in casework. Coordinate interior FF&E layouts with structural grids.
Sustainability
Provide high-performance building configurations following UFC 1-200-02. Ensure passive design strategies are cost effectively incorporated before active mechanical systems are designed.
Fully integrate interior design to preserve and support passive systems and energy efficiencies. All passive systems such as thermal-mass walls, clerestories and daylighting systems, natural ventilation and convection cooling features, etc., which are installed as an integral part of the core and shell construction, must be retained in the structural interior design.
Resilience
Review and consider the potential impacts of documented risks when configuring interior spaces. Maintain and preserve integrated passive systems such as vestibules and thermal mass, which provide energy efficiency and comfort for occupants.
In areas at risk for tornadoes coordinate egress routes from interior spaces to storm shelters during the concept design phase of the facility design process. Ensure egress routes are not negatively impacted during the structural interior design and FF&E design process.
UFC 1-200-01 General Building Requirements https://www.wbdg.org/dod/ufc/ufc-1-200-01
UFC 1-200-02 High Performance and Sustainable Building Requirements https://www.wbdg.org/dod/ufc/ufc-1-200-02
UFC 3-120-10 Interior Design https://www.wbdg.org/dod/ufc/ufc-3-120-10
UFC 3-410-01 Heating, Ventilating, and Air Conditioning Systems https://www.wbdg.org/dod/ufc/ufc-3-410-01
UFC 3-450-01 Noise and Vibration Control https://www.wbdg.org/dod/ufc/ufc-3-450-01
UFC 4-010-05 Sensitive Compartmented Information Facilities Planning, Design, and Construction https://www.wbdg.org/dod/ufc/ufc-4-010-05
AFI 32-6002 Family Housing Planning, Programming, Design, and Construction https://www.wbdg.org/FFC/AF/AFI/afi_32_6002.pdf
USAF/DOE Design Guide for Military Family Housing - Energy Efficient Revitalization and New Construction https://www.wbdg.org/FFC/AF/AFDG/milfam.pdf
US Air Force Family Housing Design Guide for Planning, Programming, Design, and Construction https://www.wbdg.org/FFC/AF/AFDG/familyhousing.pdf
Department of the Air Force Manual (DAFMAN) 32-1084 Facility Requirements https://www.wbdg.org/FFC/AF/AFMAN/afman32-1084.pdf
