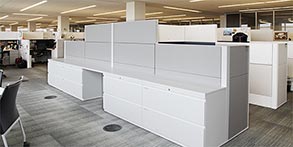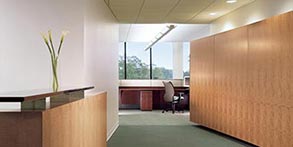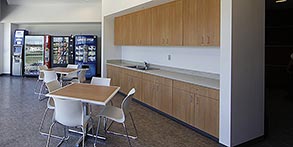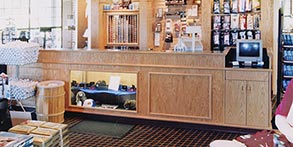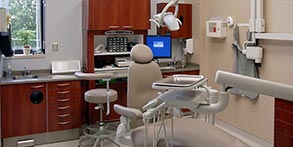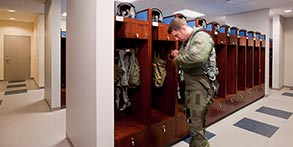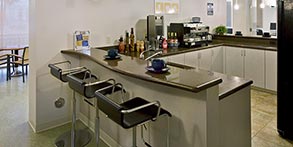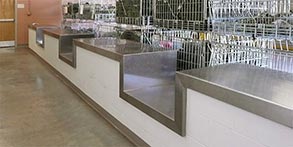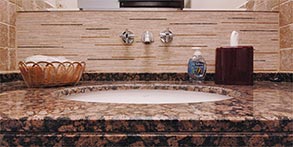- Simple base units and wall-mounted units, which generally follow the geometry of the wall, with rectilinear configurations are preferred.
- Sizes and functionality should relate to the specific activity and storage needs.
- Provide rounded leading edges (full bull nose or quarter-round) for durability.
- Use inconspicuous countertop seam tops to provide long-lasting maintenance-free conditions.
- Use simple hardware designs with highly durable finishes that will not show excessive wear.
- Provide neutral hardware colors such as brush chrome, nickel or stainless steel; match hardware finishes for interior doors.
- Dark bronze and brass hardware may be used in renovations when matching historical systems.
Cabinets, countertops and hardware will be appropriate for the Facility Group and for the particular application and frequency of use. Materials should be durable and not show excessive wear over their lifespan. Countertops should be neutral in color, smooth-to-light textured and compatible with adjacent cabinet surfaces and plumbing fixtures.
When used for storage, furniture systems are preferred rather than built-in cabinetry or casework in office, administrative and operational applications. Casework or architectural millwork may be provided in main lobbies in Groups 1 and 2, consolidated break areas and work areas, and food service areas in Groups 1, 2, and 3 and in kitchens and baths in Group 4.
Materials, shapes, and detailing should convey an image of long-lasting quality without extravagance; avoid trendy designs. Comply with Architectural Woodwork Institute (AWI).
Sustainability
Casework countertops and built-in construction materials and finishes should promote indoor environmental quality. Material specifications should include consideration of environmentally preferable products, products with recycled content, low-emitting and biologically-based products.
Rapidly renewable materials, such as bamboo plywood and wheat board, may be used for the construction of cabinet substrates. These materials may be exposed as a final finish for cabinetry when their appearance is neutral in color, light in texture and unaffected by wearing.
Specify materials and products with low VOC and with low or no pollutant emissions including composite wood products, adhesives, sealants, paints, and finishes. Meet or exceed EPA's recycled-content recommendations. Consider biobased materials under USDA’s program to promote their use for cabinet components or substrates when acceptable for the facility group.
Resilience
Verify the local climate conditions and associated risks and avoid the use of systems and materials that delaminate when exposed to high humidity or intense UV light.
UFC 1-200-01 General Building Requirements https://www.wbdg.org/dod/ufc/ufc-1-200-01
UFC 1-200-02 High Performance and Sustainable Building Requirements https://www.wbdg.org/dod/ufc/ufc-1-200-02
UFC 3-120-10 Interior Design https://www.wbdg.org/dod/ufc/ufc-3-120-10
US Air Force Family Housing Design Guide for Planning, Programming, Design and Construction https://www.wbdg.org/FFC/AF/AFDG/familyhousing.pdf
