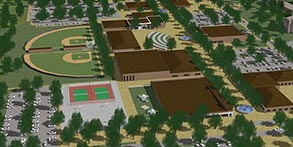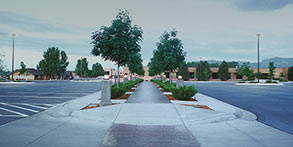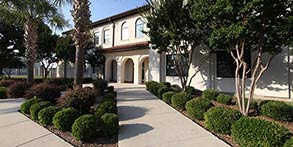- Refer to the Installation Development Plan (IDP) for locations of transit stops and pedestrian and cycling networks; provide appropriately sized sidewalks and bike paths to connect facilities and users to these networks.
- Provide amenities such as rain and shade shelters, trees, and benches to encourage and facilitate use of public transportation.
- Evaluate the IDP for the current and planned network of roads and optimally develop vehicular access to and from the site.
Design parking areas conforming to existing topography and providing the total parking requirement for the facility. Accommodate all types of vehicles associated with the facility addressing work force, visitors, deliveries, services, and emergencies. Provide a level of quality appropriate for the Facility Group. Connect parking areas to the pedestrian walkway and path system. Comply with ATFP requirements.
Sustainability
Emphasize pedestrian and cycling access to facilities and promote walkability. Use high albedo surfaces to reduce heat island effect. Appropriately provide permeable paving following Installation Facilities Standards (IFS).
Resilience
In areas at risk to high winds, provide trees with small to medium height and spread to minimize potential debris from wind and storm events and to preserve access and reduce maintenance requirements.
UFC 3-201-01 Civil Engineering https://www.wbdg.org/dod/ufc/ufc-3-201-01
UFC 3-210-10 Low Impact Development https://www.wbdg.org/dod/ufc/ufc-3-210-10
UFC 4-010-01 DoD Minimum Antiterrorism Standards for Buildings https://www.wbdg.org/dod/ufc/ufc-4-010-01
AFI 32-1002 Snow and Ice Control https://static.e-publishing.af.mil/production/1/af_a4/publication/afi32-1002/afi32-1002.pdf


