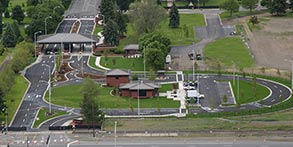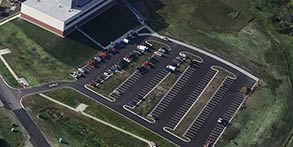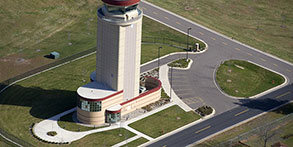- Evaluate adjacent sites and cost-effectively consolidate parking areas to maximize efficient use; ensure that all areas meet accessibility guidelines.
- Generally, envision on-site parking as a series of small connected singular areas selectively placed around the facility served, rather than a single large area; buffer parking areas from the facility main entrance with a transition space and provide drop-offs to decrease close-in parking.
- Define all parking lots with either raised profile or at-grade curbing to promote drainage and protect paving edges.
- Integrate at-grade and raised-profile curbing, permeable paved areas, and parking islands with the stormwater system and direct stormwater to bioswales and rain gardens as source water for regionally appropriate native vegetation.
- Install at-grade landscape islands and medians as visual breaks and to reduce heat island effects with consideration for snow removal; curbed islands and medians are discouraged.
- Define pedestrian access with approved hardscape and provide shading along the primary path from the parking area to the main entrance of the building.
- Coordinate suitable landscape or barriers integrated with walls and fences to ensure adequate force protection.
- Cost-effectively provide light-colored concrete to reduce heat island effect; otherwise install asphaltic concrete paving.
- Use consistent striping, angles and stall sizes in all parking areas.
- Consideration locations and requirements of near term and future electric vehicle charging stations.
- Designate preferred parking spaces for electric vehicles and carpools near the main entrance.
- Consider cost-effectively integrating solar photovoltaic arrays into covered parking structures.
- Reserved parking is discouraged except for Facility Group 1.
- On-street parking is discouraged except in multi-use areas. When used, provide approved on-street parking configurations following UFC 3-201-01.
- Access and service drives should accommodate the largest vehicle serving the facility.
Design parking areas conforming to existing topography and providing the total parking requirement for the facility. Accommodate all types of vehicles associated with the facility addressing work force, visitors, deliveries, services, and emergencies. Provide a level of quality appropriate for the Facility Group. Connect parking areas to the pedestrian walkway and path system. Comply with ATFP requirements.
Sustainability
Emphasize pedestrian and cycling access to facilities and promote walkability. Use high albedo surfaces to reduce heat island effect. Appropriately provide permeable paving following Installation Facilities Standards (IFS).
Resilience
In areas at risk to high winds, provide trees with small to medium height and spread to minimize potential debris from wind and storm events and to preserve access and reduce maintenance requirements.
UFC 3-201-01 Civil Engineering https://www.wbdg.org/dod/ufc/ufc-3-201-01
UFC 3-210-10 Low Impact Development https://www.wbdg.org/dod/ufc/ufc-3-210-10
UFC 4-010-01 DoD Minimum Antiterrorism Standards for Buildings https://www.wbdg.org/dod/ufc/ufc-4-010-01
AFI 32-1002 Snow and Ice Control https://static.e-publishing.af.mil/production/1/af_a4/publication/afi32-1002/afi32-1002.pdf


