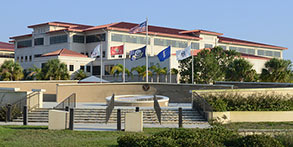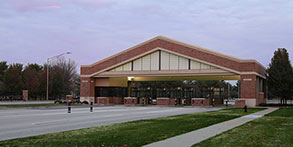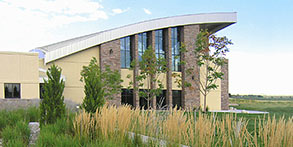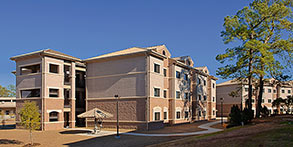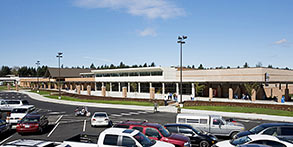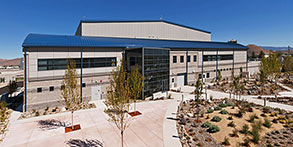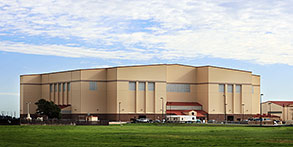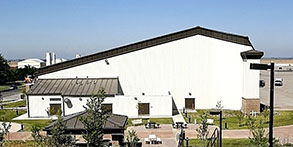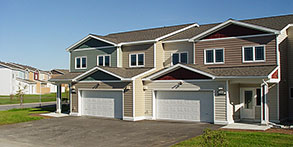Air Force Corporate Standards
Reinforce a facility hierarchy by designating a Facility Group number from the following section and provide appropriate architectural features, materials and detail for each group. Organize facilities into Groups 1, 2, 3 or 4. Materials and finishes in Group 1 facilities may be of higher visual quality than those in Group 2 facilities. Generally maintain higher durability in Group 3 facilities that are industrial in nature. Group 4 (family housing) systems, materials and finishes must respond to their residential use.
Relate durability of materials and refinement of detailing to a building’s type, operations and prominence on an installation. Design facilities to withstand their operations and to allow for multiple adaptations in use over time.
Apply climate resilience, energy resilience and seismic design strategies for all base facilities with features, materials and detailing acceptable for the facilities group number.
Non-appropriated Fund (NAF) projects must comply with AFI 32-1022 and AFI 34-205.
AFI 32-1022 Planning and Programming Non-Appropriated Fund Facility Construction Projects https://static.e-publishing.af.mil/production/1/af_a4/publication/afi32-1022/afi32-1022.pdf
Department of the Air Force Manual (DAFMAN) 32-1084 Facility Requirements https://www.wbdg.org/FFC/AF/AFMAN/afman32-1084.pdf
Air Force Design Guides / Standards (AFDG) https://www.wbdg.org/ffc/af-afcec/design-guides-standards
