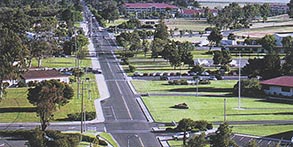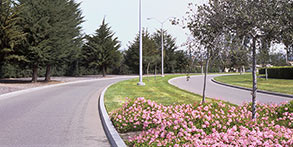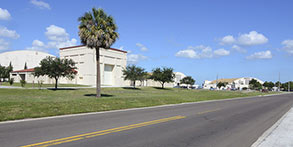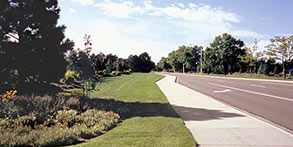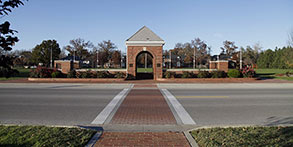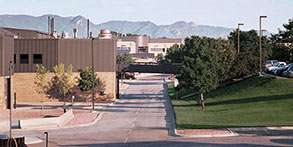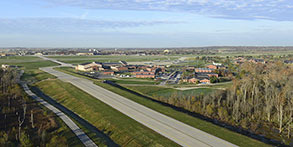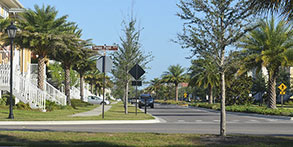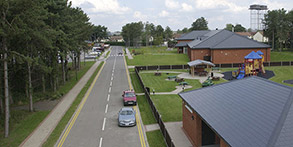- Develop and evolve a hierarchical transportation network of arterial, collector and local streets following UFC 3-201-01 and its industry references.
- Provide consistent functionality throughout the installation and a level of visual quality relating to the adjacent Facility Group number.
- Routes along facilities in Group 1 may have materials, finishes and features with a higher visual quality than Groups 2, 3 and 4. Reduce maintenance requirements by installing highly durable materials and finishes in routes along Group 3 industrial facilities.
- Special routes may have a visual quality comparable to those along facilities in Group 1.
- Create and maintain arterials with two lanes of traffic in each direction with landscaped or paved medians as applicable to the local climate and adjacent facility group designation / land use.
- Minimize stops and turns along arterials. Eliminate on-street parking along arterials and collector streets.
- Connect arterials to local streets with appropriately scaled collector streets.
- Provide appropriate landscape setbacks and pedestrian buffers along all streets.
- Minimize and consolidate curb cuts along streets.
- Ensure access for emergency and service vehicles.
- Define bicycle traffic routes in the Installation Development Plan or its applicable component plans.
- Provide illustrations in the Installation Facilities Standards (IFS) to include street cross-sections and plans for every type of street specified on the installation. At a minimum provide dimensions for vehicular traffic-lanes, curb radii, medians, bike lanes, pedestrian buffers, sidewalks, crosswalks, tree planting areas, and on-street parking configurations.
- Define appropriate force protection features, site furnishings, signs, lighting, utilities, and paving in the IFS.
Establish and illustrate a hierarchy of street types on an installation through Street Envelope Standards. Address and provide dimensions as applicable for vehicular traffic-lanes, curb radii, sight lines, bike lanes, medians, pedestrian buffers, force protection features, sidewalks, crosswalks, tree planting areas, site furnishings, signs, lighting, utilities, on-street parking, and paving. Provide standards for arterials, collectors, local streets, and special routes such as those designated to accommodate distinguished visitors. Include this information in the base’s Installation Facilities Standards (IFS).
Coordinate Street Envelope Standards with the Installation Development Plan and its related component plans. Establish an appropriate level of quality that corresponds to the adjacent Facility Group number.
Sustainability
Comply with guidance for water conservation, energy efficiency and sustainable design under UFC 1-200-02. Develop bioswales as constituent parts of street envelopes to enhance water quality and support the overall stormwater system.
Resilience
Follow DoD and AF criteria and address climate resilience in the design of roadways. Cohesively integrate storm drainage and landscape systems and provide an acceptable level of resilient elements, systems, materials, and detailing for infrastructure; ensure critical infrastructure, including those required for energy resilience, is adequately addressed. Define hardening for critical transportation infrastructure elements such as roads and bridges, when required, and provide performance and quality standards in the IFS.
Preserve and maintain landscape setbacks and provide accessible evacuation routes by minimizing potential landscape debris from storm events.
In areas subject to risks from high winds or wildfire, provide adequate buffer space from trees to protect assets such as buildings, site walls and ground-mounted solar panel arrays.
UFC 1-200-02 High Performance and Sustainable Building Requirements https://www.wbdg.org/dod/ufc/ufc-1-200-02
UFC 2-100-01 Installation Master Planning https://www.wbdg.org/dod/ufc/ufc-2-100-01
UFC 3-201-01 Civil Engineering https://www.wbdg.org/dod/ufc/ufc-3-201-01
UFC 3-201-02 Landscape Architecture https://www.wbdg.org/dod/ufc/ufc-3-201-02
UFC 3-210-10 Low Impact Development https://www.wbdg.org/dod/ufc/ufc-3-210-10
UFC 3-440-01 Facility-Scale Renewable Energy Systems https://www.wbdg.org/dod/ufc/ufc-3-440-01
UFC 3-550-01 Exterior Electrical Power Distribution https://www.wbdg.org/dod/ufc/ufc-3-550-01
UFC 3-575-01 Lightning and Static Electricity Protection Systems https://www.wbdg.org/dod/ufc/ufc-3-575-01
UFC 4-010-01 DoD Minimum Antiterrorism Standards for Buildings https://www.wbdg.org/dod/ufc/ufc-4-010-01
UFC 4-022-03 Security Fences and Gates https://www.wbdg.org/dod/ufc/ufc-4-022-03
AFI 32-1015 Integrated Installation Planning https://static.e-publishing.af.mil/production/1/af_a4/publication/afi32-1015/afi32-1015.pdf
