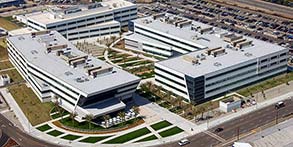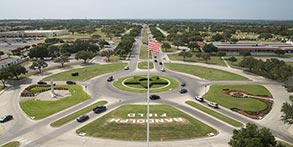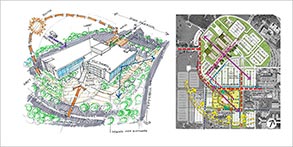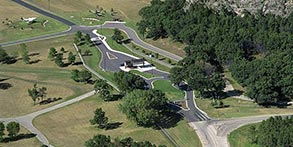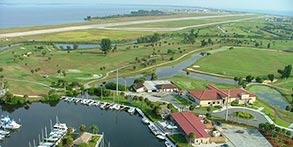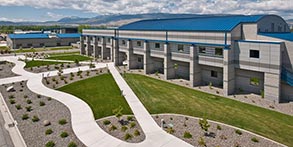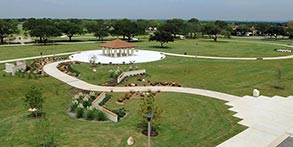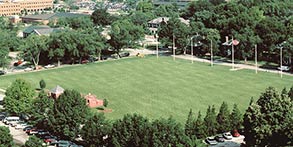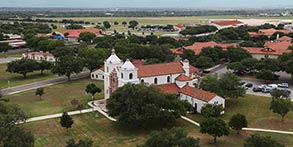- Collect documentation to validate approvals and completion of the NEPA process.
- Ensure site design compliance with the Installation Development Plan (IDP) and its component plans, including Installation Facilities Standards (IFS).
- Promote integrated design with on-site solutions such as engineered small-scale hydrologic controls verses base-wide infrastructure; consider open space, natural features, bioswales, building roofs, streets, and paved surfaces.
- Limit the impact of development on land and water resources.
- Conform to existing topography to the greatest extent possible and use slopes to increase site and building efficiencies.
- Consider relationships to adjacent facilities and district / centralized heating and cooling infrastructure and cost effectively connect building systems to harvest heat, grey water or other beneficial byproducts.
- Coordinate on-site renewable-energy systems and components to minimize area requirements and maximize efficiencies.
- Minimize existing and planned obstructions from landscaping, structures, topography and adjacent developments to preserve solar access and natural ventilation.
- Integrate service access, receiving and storage areas to eliminate the need for visual screening.
- Appropriately connect to the base network of streets, sidewalks and trails using drive aisles, parking areas, walkways, paths, and bicycle routes addressing both vehicles and pedestrians.
- Applicably coordinate heat island mitigation in paving and roof designs when implementing an integrated approach to stormwater management.
- Consider the location of “Designated Tobacco Areas.”
Confirm the NEPA process is successfully complete prior to beginning the site design.
Utilize an integrated design approach to align on-site engineered systems with the natural environment. During design, conduct a site analysis of the associated climate including local and regional context and ensure the site accommodates a building’s optimum orientation, configuration and massing. When possible, preserve previously undisturbed/undeveloped areas of the site.
Conduct a life cycle cost analysis and diligently evaluate feasibility of Enhanced Use Leases, Energy Savings Performance Contracts and Public-Private Partnerships in developing sites to provide the greatest long-term benefit to the Air Force.
Sustainability
Work with the base community planner to select a site and gain appropriate approvals. Incorporate cost effective passive climate responsive design solutions to minimize life cycle costs. Assure Installation Facilities Standards (IFS) requirements for site features and systems and federal guidelines for water resources can be attained. Address climate resilience in site design and minimize ongoing maintenance requirements. Support alternative transportation and promote walkability and cycling.
Resilience
Follow DoD and AF criteria and define site related climate risk mitigation strategies in the IFS. Prioritize the use of passive systems in site solutions. In areas at high risk to tornadoes coordinate the location of engineered storm shelters for occupants with direct egress path from facilities.
UFC 1-200-02 High Performance and Sustainable Building Requirements https://www.wbdg.org/dod/ufc/ufc-1-200-02
UFC 2-100-01 Installation Master Planning https://www.wbdg.org/dod/ufc/ufc-2-100-01
UFC 3-101-01 Architecture https://www.wbdg.org/dod/ufc/ufc-3-101-01
AFI 32-7063, Air Installations Compatible Use Zones Program http://static.e-publishing.af.mil/production/1/af_a4/publication/afi32-7063/afi32-7063.pdf
