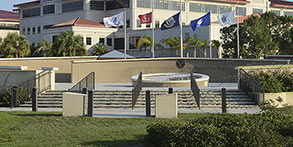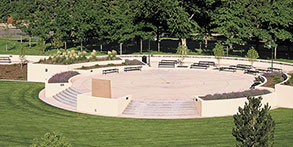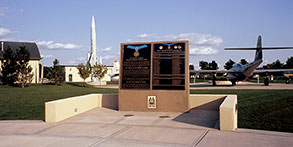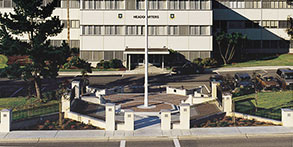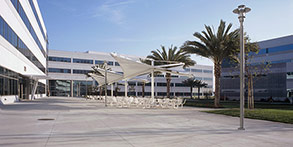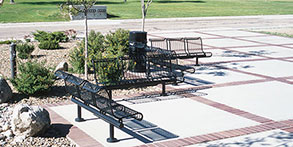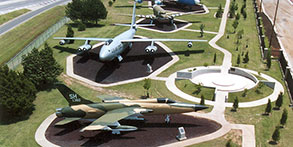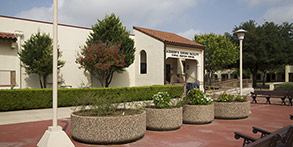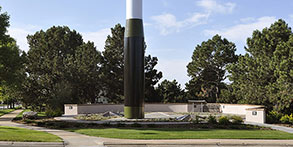- Natural features and culturally or historically significant features or events may be recognized and acknowledged with physical elements such as plazas, monuments and static displays. However, limit these elements on a base to ensure judicious use of resources and to reduce ongoing maintenance requirements.
- Design highly durable plazas, monuments and static displays with a level of quality comparable to Facility Group 1.
- Link plazas, monuments and static displays to the pedestrian circulation system. Install landscaping, site furnishings and lighting appropriate for the application and local climate following Installation Facilities Standards (IFS).
- Select systems, products and materials for paving, walls, and structures following IFS.
Preserve native undisturbed open space whenever possible to serve as visual and physical buffers, reduce landscape maintenance, conserve water resources, and protect natural habitat.
Use an integrated design approach to identify and define common areas for public gathering or recreational use. Provide public areas only where functionally required and appropriate for the local climate.
Provide pedestrian-oriented recreational areas, parks, ceremonial areas, and other open space systems such as greenways, corridors, and neighborhood linkages consistent with the base’s Installation Development Plan.
Inside the perimeter fence, provide architecturally compatible privacy walls as required and visually screen unsightly uses. Reflect the scale and materials of adjacent facilities following Installation Facilities Standards (IFS).
Sustainability
Consider and maintain open space as part of the installation’s stormwater system.
Resilience
Follow DoD and AF criteria and consider open space when creating buffers and setbacks to mitigate climate related risks. Coordinate locations of required buffers between in the IDP and IFS.
In areas subject to risks from high winds or wildfire, provide adequate buffer space from trees to protect assets such as buildings, site walls and ground-mounted solar panel arrays.
UFC 2-100-01 Installation Master Planning https://www.wbdg.org/dod/ufc/ufc-2-100-01
UFC 3-201-01 Civil Engineering https://www.wbdg.org/dod/ufc/ufc-3-201-01
UFC 3-201-02 Landscape Architecture https://www.wbdg.org/dod/ufc/ufc-3-201-02
UFC 3-210-10 Low Impact Development https://www.wbdg.org/dod/ufc/ufc-3-210-10
UFC 4-010-01 DoD Minimum Antiterrorism Standards for Buildings https://www.wbdg.org/dod/ufc/ufc-4-010-01
UFC 4-022-03 Security Fences and Gates https://www.wbdg.org/dod/ufc/ufc-4-022-03
AFI 32-1015 Integrated Installation Planning https://static.e-publishing.af.mil/production/1/af_a4/publication/afi32-1015/afi32-1015.pdf
