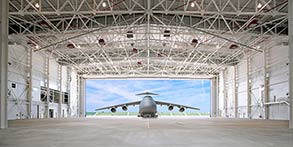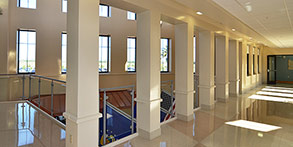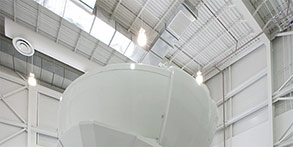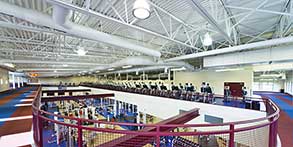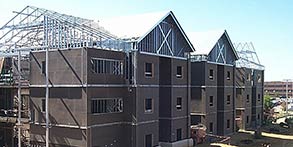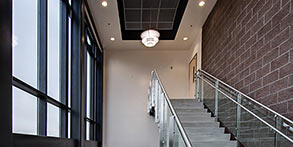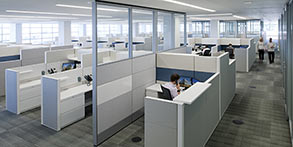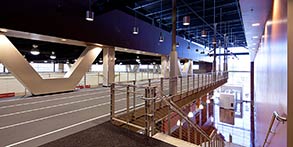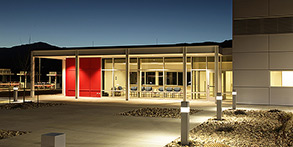Air Force Corporate Standards
Integrate long-term flexibility into the structural design of new facilities. Minimize interior columns and bearing walls; combine required bearing walls with building core elements whenever possible. Provide an economical structure without compromising flexibility, quality or the professional appearance in keeping with the Facility Group designation.
Coordinate framing members and bearing walls with exterior wall systems for an organized appearance. Fully integrate and accommodate mechanical, electrical, plumbing and fire protection systems when the structure is exposed as the finished ceiling.
Sustainability
Per UFC 1-200-02, use an integrated design approach to cost-effectively incorporate passive strategies into structural systems. The use of thermal mass in permanent load-bearing walls at building cores and in floor and roof decks is encouraged. Masonry and concrete with integral color are preferred for thermal storage. Consider dark colors for materials to increase solar heat absorption.
Resilience
Develop risk mitigation strategies for all exposed, internal and foundation structural systems. Respond to high winds, hurricanes and typhoons with hardening of structure to meet building codes.
Elevating facilities above the storm surge flood elevation or flood plain elevation may be considered when facilities are required in locations subject to these risks. Consider tidal influences in conjunction with wave height as applicable.
In extreme cold environments consider potential thawing of permafrost in the design of foundation and structural framing systems and identify preferred solutions in the IFS.
Analyze the seismic zone designation for the site and document the source reference or data in the IFS. Confirm seismic requirements prior to the structural design of facilities.
UFC 1-200-01 General Building Requirements https://www.wbdg.org/dod/ufc/ufc-1-200-01
UFC 1-200-02 High Performance and Sustainable Building Requirements https://www.wbdg.org/dod/ufc/ufc-1-200-02
UFC 3-301-01 Structural Engineering https://www.wbdg.org/dod/ufc/ufc-3-301-01
UFC 3-310-04 Seismic Design of Buildings https://www.wbdg.org/dod/ufc/ufc-3-310-04
UFC 3-340-02 Structures to Resist the Effects of Accidental Explosions https://www.wbdg.org/dod/ufc/ufc-3-340-02
