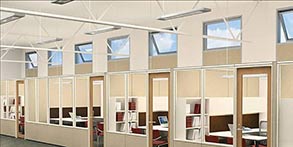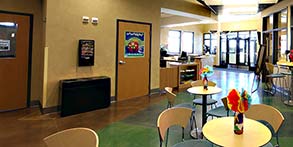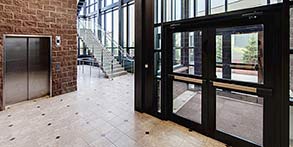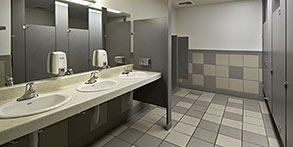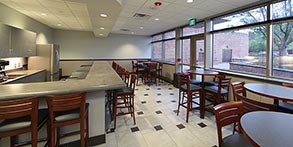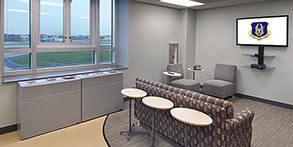- Maximize connectivity between indoor and outdoor space in climates where energy efficiency can be maintained.
- Specify materials and products with low pollutant emissions (VOC), including composite wood products, adhesives, sealants, interior paints and finishes, carpet systems, and furnishings.
- Maintain an indoor environment which is free of smoke, allergens, and harmful chemicals.
- Efficiently use natural and material resources in facility design; consider the use of reclaimed and bio-based materials, and materials with recycled content in construction projects.
- Provide convenient locations for recycling activities.
- When practical and cost effective following Life Cycle Cost Analyses (LCCA) provide daylighting and external views to occupied personnel spaces; include controls following UFC 3-530-01.
- Provide convenient unobtrusive locations for recycle centers / activities that are integrated with interiors.
Design and construct High Performance and Sustainable Buildings (HPSB) that comply with all the federal HPSB requirements as detailed in UFC 1-200-02 for all Facility Groups following the Facilities Hierarchy guidance in the Overview of this AFCFS. Reduce the total cost of facility ownership through sustainable design features such as a building’s orientation, thermal envelope and shading devices. Address climate resiliency and local and regional contexts in building designs and features. Evaluate building components to determine whether passive and natural design strategies and features are cost effectively incorporated before the active and mechanical systems are designed. Maintain occupant health, safety and wellness while satisfying mission and user requirements. Use products and materials that have a lesser or reduced effect on human health and the environment.
Follow federal requirements to reduce demand and optimize performance of the building energy and water systems as a key strategy to minimizing the total ownership cost of AF facilities. Design buildings to achieve at least 30% energy consumption reduction from the ASHRAE 90.1 baseline. Base design decisions on life cycle cost (LCC) effectiveness using calculation methodologies detailed in NIST Handbook 135. Cost-effectively attain energy efficiency and water conservation.
UFC 1-200-01 General Building Requirements https://www.wbdg.org/dod/ufc/ufc-1-200-01
UFC 1-200-02 High Performance and Sustainable Building Requirements https://www.wbdg.org/dod/ufc/ufc-1-200-02
UFC 3-101-01 Architecture https://www.wbdg.org/dod/ufc/ufc-3-101-01
UFC 3-120-10 Interior Design https://www.wbdg.org/dod/ufc/ufc-3-120-10
UFC 3-210-10 Low Impact Development https://www.wbdg.org/dod/ufc/ufc-3-210-10
UFC 3-410-01 Heating, Ventilating, and Air Conditioning Systems https://www.wbdg.org/dod/ufc/ufc-3-410-01
UFC 3-530-01 Design: Interior and Exterior Lighting and Controls https://www.wbdg.org/dod/ufc/ufc-3-530-01
Air Force Sustainable Design and Development (SDD) Implementing Guidance Memorandum https://www.wbdg.org/FFC/AF/POLICY/af_sdd_impl_guidance.pdf
10 CFR 433 https://www.wbdg.org/ffc/fed/code-federal-regulations/10-cfr-part-433
10 CFR 436 https://www.wbdg.org/ffc/fed/code-federal-regulations/10-cfr-part-436
NIST Handbook 135 http://www.wbdg.org/FFC/NIST/hdbk_135.pdf
US Air Force Family Housing Design Guide for Planning, Programming, Design and Construction https://www.wbdg.org/FFC/AF/AFDG/familyhousing.pdf
