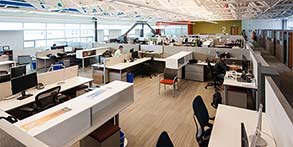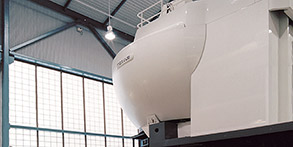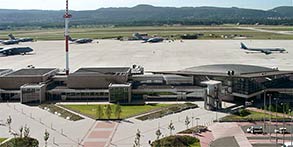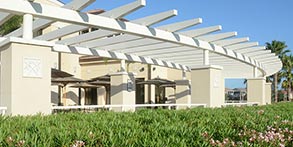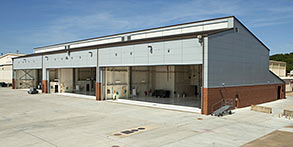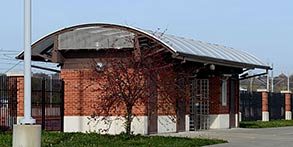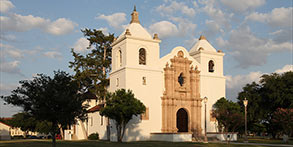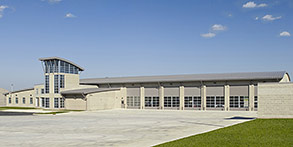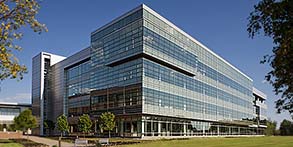- Address specific functions and obtain the most economical and efficient use of space.
- Ensure functional organization of appropriately sized spaces.
- Design adaptable spaces to allow efficient repurposing; avoid sloped-floor auditoriums and excessive interior bearing walls.
- Develop buildings for future expansion and accommodate functional requirements with flexible / adaptable systems and layouts.
- Economically adapt and reuse architecturally compatible buildings; except for highly specialized operations, new and remodeled buildings should be designed to facilitate future adaptation.
Support mission requirements through the design of highly functional, flexible and durable facilities. Balance these criteria with the design of high performance and sustainable buildings and provide attractive and comfortable work environments. Satisfy mission requirements while balancing initial costs with life-cycle costs, energy and water efficiency, and the well-being of personnel.
Use a professional, collaborative, integrated planning and design team to develop fully coordinated plans for all projects.
Design Air Force buildings using a 40-year Life Cycle Cost Analysis recognizing the fundamental flexibility to accommodate multiple uses during their lifespan. Integrate climate-based design to ensure energy and water efficiency, lower ongoing utility costs and minimal maintenance.
Ensure all facilities are designated by the appropriate Facility Group number following guidelines in the Overview section of this AFCFS for “Facility Hierarchy.”
UFC 1-200-02 High Performance and Sustainable Building Requirements https://www.wbdg.org/dod/ufc/ufc-1-200-02
UFC 4-010-01 DoD Minimum Antiterrorism Standards for Buildings https://www.wbdg.org/dod/ufc/ufc-4-010-01
Air Force Design Guides / Standards (AFDG) https://www.wbdg.org/ffc/af-afcec/design-guides-standards
Department of the Air Force Manual (DAFMAN) 32-1084, Facility Requirements https://www.wbdg.org/FFC/AF/AFMAN/afman32-1084.pdf
