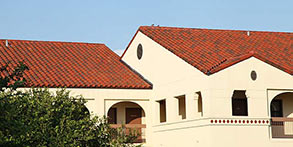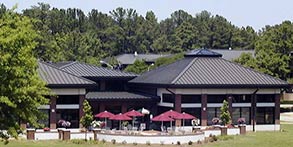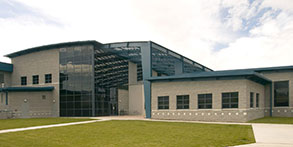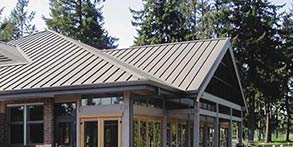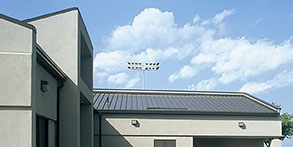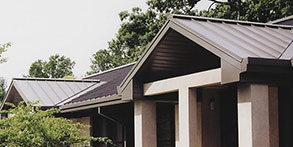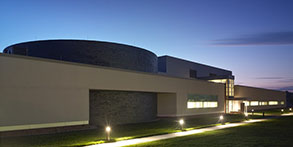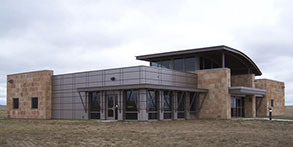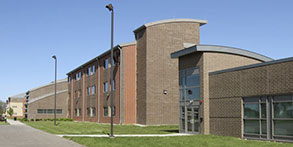- Slope roofs to promote adequate drainage and connect to the rain collection system. A minimum slope of 1/2” per foot and a warranty are required on all new roofs.
- Sloped roofs are preferred on all structures; convert existing flat roofs to sloped roofs when re-roofing if supported by life cycle cost and structural analysis.
- Low-sloped roofs are allowed for larger structures or to match existing conditions on renovation projects. Minimal-sloped roofing with vegetated roofs may be used when required for architectural compatibility or economically justified. Minimal-sloped roofs may also be used for Group 3 facilities in high-visibility areas.
- Provide roof slopes to accommodate solar photovoltaic, solar thermal, passive systems and daylighting when applicable. Follow UFC 1-200-02.
- Subdivide massive roof structures to allow sloped roofs whenever possible. Keep the roof shape simple to minimize transitions.
- Provide membrane underlayments for roofs in climate zones prone to ice damming.
- Install snow guards over building access points where snow and ice may accumulate.
Design and construct roof systems to shed water and shade walls and openings. Use their reflectance to reduce heat transfer. Select roof materials that will not show excessive weathering or wear during their typical life span.
Roof color, material and form are prominent features and play a significant role in architectural compatibility. Ensure visible roof systems are comparable in shape, slope, material and color on an installation and follow Installation Facilities Standards (IFS) and requirements for the Facility Group.
Coordinate and integrate roof and wall systems to ensure that individual elements have an uncluttered, organized appearance. Avoid overly complicated solutions and combination of multiple styles, forms and types on a facility.
Sustainability
Roofing systems must contribute to the mitigation of heat island effect and provide a Solar Reflectance Index (SRI) as outlined in these standards. When life cycle cost effective and allowed by law, design roof systems with full integration of rainwater collection, non-potable irrigation and stormwater systems.
Following the directives of UFC 1-200-02, evaluate the life-cycle cost effectiveness of “passive” building components that provide shading, such as roof overhangs and fixed shading grilles, meshes and screens.
Resilience
Provide engineered designs in response to documented risks associated with high winds, hurricanes and typhoons for all roof materials and detailing. Consider the design of overhangs and roof features such as clerestories, dormers and parapets when selecting roof materials and detailing roof systems.
UFC 1-200-01 General Building Requirements https://www.wbdg.org/dod/ufc/ufc-1-200-01
UFC 1-200-02 High Performance and Sustainable Building Requirements https://www.wbdg.org/dod/ufc/ufc-1-200-02
UFC 3-101-01 Architecture https://www.wbdg.org/dod/ufc/ufc-3-101-01
UFC 3-110-03 Roofing https://www.wbdg.org/dod/ufc/ufc-3-110-03
UFC 3-110-04 Roofing Maintenance and Repair https://www.wbdg.org/dod/ufc/ufc-3-110-04
UFC 3-210-10 Low Impact Development https://www.wbdg.org/dod/ufc/ufc-3-210-10
UFC 3-575-01 Lightning and Static Electricity Protection Systems https://www.wbdg.org/dod/ufc/ufc-3-575-01
UFC 4-010-01 DoD Minimum Antiterrorism Standards for Buildings https://www.wbdg.org/dod/ufc/ufc-4-010-01
AFI 32-1051 Roof Systems Management https://static.e-publishing.af.mil/production/1/af_a4/publication/afi32-1051/afi32-1051.pdf
ETL 08-10 Alternative Water Sources – Use of Non-Potable Water https://www.wbdg.org/FFC/AF/AFETL/etl_08_10.pdf
