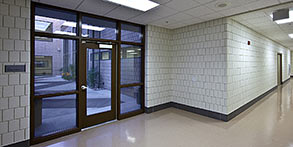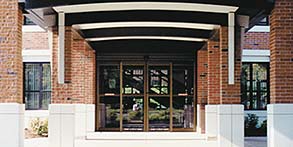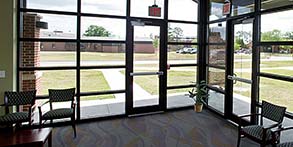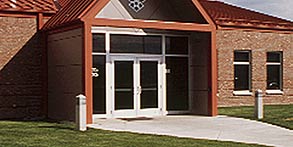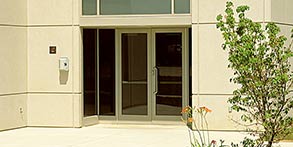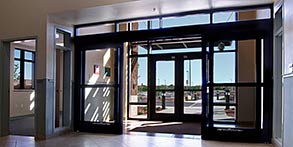- Provide hardware appropriate for the Facility Group while considering activity and frequency of use and local climate; hardware may be of higher visual quality for Facility Group 1.
- Ensure hardware will perform throughout the facility’s lifespan without showing extreme wear.
- Select finishes that will not degrade by intensity of operation or exposure to the elements.
- Use consistent finishes and color on window and door systems throughout a facility. For renovation projects the color of new hardware may match the existing hardware.
- Design building systems to eliminate the need for security screens whenever possible.
Connect interiors and exteriors with doors and windows to provide daylighting, passive thermal comfort methods, and to lower life cycle costs. Provide an efficient thermal envelope and cost-effectively integrate passive heating and cooling systems. Design the building envelope to control the transfer of these elements: heat, air, moisture, light/radiation, and noise. Design each control strategy holistically and use an integrated design approach to optimize building performance while promoting occupant comfort, health, safety, security and productivity.
Select doors and windows for a long life span with the possibility of one or more uses during that time. Provide durable long-lasting windows and doors in all high-use areas and in all exposures subject to weathering and UV light. Lower life cycle costs by selecting low-maintenance materials. Hardware types and finishes will be long-lasting, showing minimal effects of use over their lifespan.
Windows may be of different sizes and proportions based on the direction a wall is facing, but a facility’s overall design will be cohesive and of consistent quality. Use an organized placement and pattern of windows that coordinates with the overall facility design.
Ensure the type and level of quality of doors and windows is appropriate for the Facility Group designation.
Sustainability
Following the directives of UFC 1-200-02, determine whether passive design strategies are cost-effectively incorporated before the active and mechanical systems are designed. Integrate windows to support passive systems. Concentrating windows on south-facing walls is encouraged when climate appropriate.
Evaluate life-cycle cost effectiveness of passive (non-mechanical) ventilation and cooling systems such as shading integrated with window systems. Passive thermal comfort methods are allowed and encouraged. Operable windows, when permitted, must be coordinated to ensure interiors are secure and protected from rain, snow and inclement weather.
Window and door systems should enhance indoor environmental quality and must promote thermal comfort, moisture control and daylighting. Material specifications should include consideration of environmentally preferable products, products with recycled content, as well as low-emitting and biologically-based products.
Resilience
Consider documented risks associated with weather and climate and life-cycle cost effectively develop passive systems such as increased thermal performance, exterior solar shading and interior thermal insulating shades, to reduce energy use.
Provide acceptable thermal insulating values for doors and windows in locations subject to extreme heat or extreme cold. Consider passive systems such as solar shading, location of doors and windows and increased insulation as the first priority.
Respond to potential high winds, hurricanes and typhoons with acceptable doors and windows doors to meet the documented risks and provide operable protection systems, such as rolling or folding shutters, when functionally required.
UFC 1-200-01 General Building Requirements https://www.wbdg.org/dod/ufc/ufc-1-200-01
UFC 1-200-02 High Performance and Sustainable Building Requirements https://www.wbdg.org/dod/ufc/ufc-1-200-02
UFC 3-101-01 Architecture https://www.wbdg.org/dod/ufc/ufc-3-101-01
UFC 4-010-01 DoD Minimum Antiterrorism Standards for Buildings https://www.wbdg.org/dod/ufc/ufc-4-010-01
AFI 32-6002, Family Housing Planning Programming, Design and Construction https://static.e-publishing.af.mil/production/1/af_a4/publication/afi32-6002/afi32-6002.pdf
USAF/DOE Design Guide for Military Family Housing - Energy Efficient Revitalization and New Construction https://www.wbdg.org/FFC/AF/AFDG/milfam.pdf
US Air Force Family Housing Design Guide for Planning, Programming, Design and Construction https://www.wbdg.org/FFC/AF/AFDG/familyhousing.pdf
