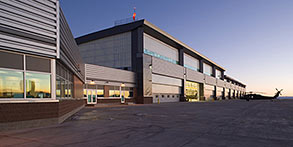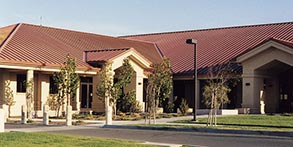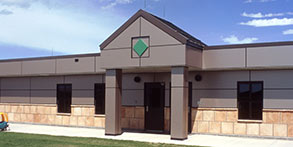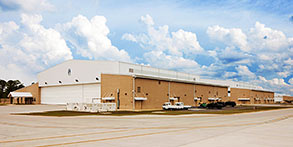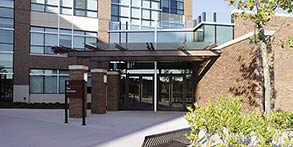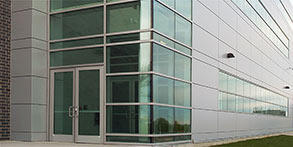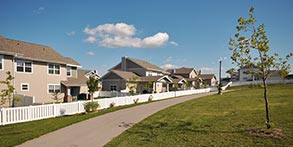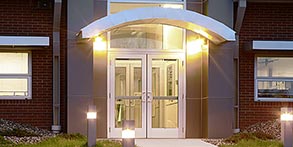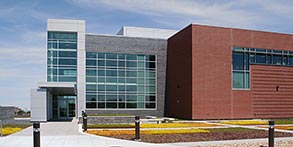- Provide vestibules at entries in Groups 1, 2 and 3 unless used infrequently or serving unconditioned space following ASHRAE 90.1; use of stair towers as vestibules for multi-story buildings is encouraged when building and / or energy codes are satisfied.
- Reflect the character of the primary entrance to a lesser extent with a smaller scale.
- Include a recess or projection for weather protection and shading.
Create the primary entrance as a focal point and distinguish it from other entrances corresponding to the Facility Group designation following the Facilities Hierarchy guidance in the Overview of this AFCFS. Design and construct entrances to provide a functional thermal barrier between interiors and exteriors to reduce heat loss or gain (depending on the season), to conserve energy, and to provide protection from the elements.
Select durable materials and weather-resistant details that do not show wear during their life span. Provide climate-responsive shading consistent with shading provided for walls.
Create a hierarchy of primary, secondary and service entrances that provides consistent design yet uses greater detailing on the primary entrance.
Sustainability
Cost-effectively integrate passive building components such as thermal mass walls and exterior shading devices prior to the design of active mechanical systems for vestibules. Design entrances and vestibules to enhance and preserve indoor environmental quality and to promote thermal comfort, moisture control and daylighting.
Properly orient building entrances in response to the local climate. Avoid north-facing entrances in cold climates. Material specifications for entrances should consider recycled content, environmentally preferable products and biologically based products.
Resilience
In areas subject to extreme heat or extreme cold life-cycle cost-effectively supplement building entrances with vestibules to minimize heat gain or heat loss and to reduce energy use.
UFC 1-200-01 General Building Requirements https://www.wbdg.org/dod/ufc/ufc-1-200-01
UFC 1-200-02 High Performance and Sustainable Building Requirements https://www.wbdg.org/dod/ufc/ufc-1-200-02
UFC 3-101-01 Architecture https://www.wbdg.org/dod/ufc/ufc-3-101-01
UFC 4-010-01 DoD Minimum Antiterrorism Standards for Buildings https://www.wbdg.org/dod/ufc/ufc-4-010-01
UFC 4-610-01 Administration Facilities https://www.wbdg.org/dod/ufc/ufc-4-610-01
US Air Force Family Housing Design Guide for Planning, Programming, Design and Construction https://www.wbdg.org/FFC/AF/AFDG/familyhousing.pdf
