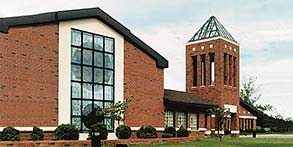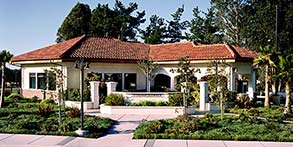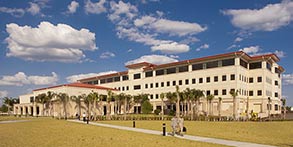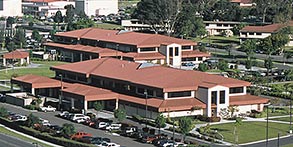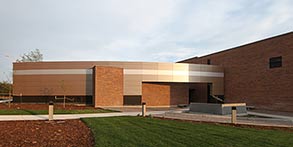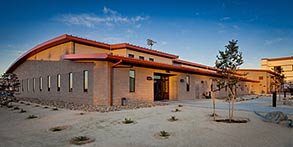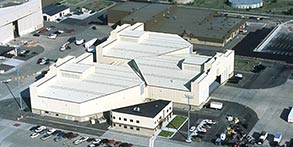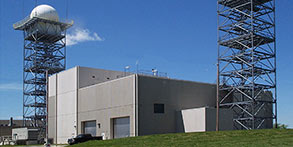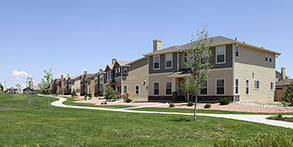Designate buildings into Facility Groups 1-4 which are based on the types of uses below listed; the visual character and detailing of systems, materials and finishes in Group 1 facilities may be more refined than those in Group 2. Group 2 may be more refined than Group 3.
Select systems, materials and finishes for Group 4 that are appropriate for residential applications.
Facility Groups by Types
Facility Group 1
Design high-visibility buildings using features, materials and details that represent Group 1 as the most prominent facilities on an Installation. Create an architectural character using refined detailing, but avoid excessive ornamentation.
- Headquarters: – Wing/Group – MAJCOMs – Numbered Air Force – Name/Numbered Division – Unified Combatant Commands
- Entry Control Facilities
- Chapels
- Hospitals and Clinics
Facility Group 2
Provide building designs that are less prominent than Group 1. Create a visual character that represents a professional image using moderate detailing; avoid excessive use of architectural features and extravagant materials.
- Squadron Operations
- Alert Crew Facility
- Base Operations
- Civil Engineer Administration Facility
- Weather Squadrons
- Air Passenger Terminal
- Air Traffic Control Tower
- Flight Simulators
- Educational/Training Facilities
- Administration Facilities
- Dormitories
- Lodging
- Enlisted Personnel Dining Facilities
- Community Facilities – Recreational Facilities – Fitness Centers – Clubs – Libraries – Theaters – Youth Centers – Golf Clubhouses – Child Development Centers – Bowling Centers – Fam Camps – Outdoor Recreation Equipment Rental
- Skills Development / Auto Hobby Shops / Carwash
Facility Group 3
Provide building designs using highly durable materials and modest detailing to endure heavy wear and frequency of use. Understated architectural features and simplified detailing may be used at main entrance facades.
- Hangars
- Petroleum Ops Bldg
- Aircraft/Helicopter Maintenance Facilities
- Vehicle Maintenance Facilities
- General Purpose Maintenance Shops
- Civil Engineer Shops
- Supply and Storage Facilities
- Warehouse Facilities
Facility Group 4
Provide long-lasting housing designs using highly durable materials. Create a residential visual character with human-scaled architectural features and detailing. Limit refined detailing to General Officer Quarters. Avoid the use of extravagant materials.
- Family Housing
Reinforce a facility hierarchy by designating a Facility Group number from the following section and provide appropriate architectural features, materials and detail for each group. Organize facilities into Groups 1, 2, 3 or 4. Materials and finishes in Group 1 facilities may be of higher visual quality than those in Group 2 facilities. Generally maintain higher durability in Group 3 facilities that are industrial in nature. Group 4 (family housing) systems, materials and finishes must respond to their residential use.
Relate durability of materials and refinement of detailing to a building’s type, operations and prominence on an installation. Design facilities to withstand their operations and to allow for multiple adaptations in use over time.
Non-appropriated Fund (NAF) projects must comply with AFI 32-1022 and AFI 34-205.
AFI 32-1022 Planning and Programming Non-Appropriated Fund Facility Construction Projects https://www.wbdg.org/FFC/AF/AFI/afi_32_1022.pdf
Air Force Manual 32-1084 Facility Requirements https://www.wbdg.org/FFC/AF/AFMAN/afman32-1084.pdf
Air Force Design Guides / Standards (AFDG) https://www.wbdg.org/ffc/af-afcec/design-guides-standards
